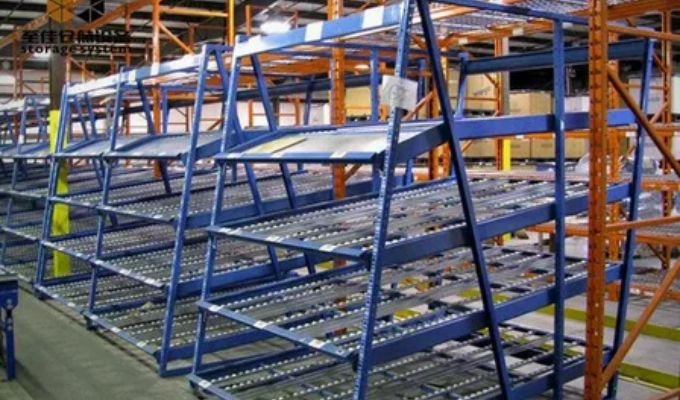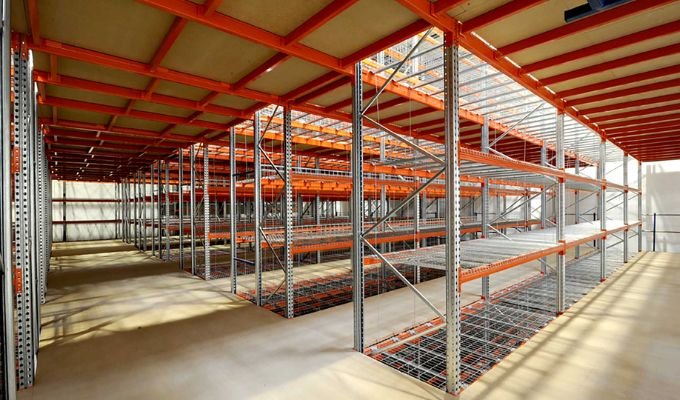Effective warehouse racking layouts play a pivotal role in ensuring optimal space utilization, seamless inventory flow, and increased productivity. Whether you have a small storage facility or a large distribution center, the design of your racking system can significantly impact overall performance. In this blog, we will discuss several warehouse racking layout ideas for maximum space, specially designed for companies operating within the UAE. We will also identify ways in which a Racking and Shelving Company in UAE, such as Stormat Systems and Solutions, can assist in adopting intelligent layout plans that suit your requirements.
Introduction: The Need for Smart Racking Layouts
Space is a valuable asset within any warehouse. Inefficiently planned racking layouts waste square footage, create traffic flow problems, and make picking routes inefficient. Conversely, a well-designed racking system not only conserves space but also enhances inventory control, safety, and workflow efficiency.
For companies in the UAE, where storage optimization directly impacts operational costs, partnering with a Racking and Shelving Company in the UAE, such as Stormat Systems and Solutions, can provide access to expert planning, modern racking solutions, and customized designs tailored to your business.

1. Assess Your Warehouse Dimensions and Workflow
The initial step in maximizing your racking configuration is understanding your warehouse’s size and operations. Plotting storage areas, reception and dispatch bays, and employee pathways will be key to deciding the appropriate racking system—selective pallet racking, drive-in racking, or cantilever racking.
You also need to include vertical space. In urban areas of the UAE, where available floor space is often restricted and costly, utilizing vertical height with higher racks is usually the most efficient approach.
2. Use Selective Pallet Racking for Flexibility
Selective pallet racking is among the most popular racking solutions due to its versatility. It provides direct access to every pallet, making it an excellent option for companies that handle a wide range of SKUs.
The design should be laid out to maximize the aisle width for forklifts and facilitate easy retrieval of products. Although it may not offer the highest storage density, it provides the highest accessibility, which is crucial for warehouses with high inventory turnover.
3. Make Use of Drive-In or Drive-Through Racking for Bulk Storage
For organizations handling large quantities of similar products, drive-in or drive-through racking arrangements significantly enhance space utilization. The systems eliminate repeated access aisles, allowing forklifts to drive directly into the racking system and place pallets deep within the system.
Drive-in racks employ the LIFO (Last-In, First-Out) technique, while drive-through racks employ the FIFO (First-In, First-Out) technique. This configuration is well-suited for cold storage warehouses and businesses handling large quantities of homogeneous items, such as food and beverages or building materials.
4. Install Narrow Aisle or Very Narrow Aisle (VNA) Layouts
Narrow aisle racking systems are designed to maximize floor space by minimizing aisle width. This configuration increases storage capacity by up to 50% compared to normal aisle widths. But it necessitates the use of specialized narrow-aisle forklifts.
A UAE Racking and Shelving Company, such as Stormat Systems and Solutions, can assist you in determining whether your material handling gear and processes are conducive to a narrow aisle or VNA configuration. This configuration is best suited for high-volume warehouses with a massive volume of SKUs.
5. Add Mezzanine Floors for Vertical Expansion
If your warehouse has tall ceilings, a mezzanine floor is a game-saver. These raised platforms produce a second story of storage or workspace without increasing the warehouse footprint.
Mezzanines can be combined with shelving, bin storage, or workstations, depending on your business’s specific needs. This is an affordable solution for companies seeking to expand operations without relocating or undertaking significant construction.
6. Employ Mobile Racking Systems for High-Density Storage
Mobile racking systems are track-mounted and can be driven to form access aisles as needed. This obliterates fixed aisle space, delivering a storage capacity of up to 80% more than static racks.
They are best suited for temperature-controlled areas and archive storage where available space is limited. Installing this system demands meticulous engineering, which is where companies such as Stormat Systems and Solutions deliver considerable value.
7. Zoning and Labelling for Improved Flow and Safety
In addition to physical racking systems, zoning is an essential aspect of warehouse design. Designate particular zones for receiving, staging, picking, and shipping. Adequate labelling and signposting enhance navigation and minimize retrieval time.
Also, safety is a concern. Ensure that all racking configurations comply with regional UAE safety standards and loading specifications. Regular checking and maintenance must be an integral part of the design strategy.
8. Data Analytics and Technology Integration
Sophisticated warehouses now depend on WMS (Warehouse Management Systems) and data analytics to monitor inventory movement and optimize layout in real-time. Such systems can give heat maps that indicate high-traffic zones and underutilized areas.
Using this data, businesses can reconfigure layouts, update picking paths, and reduce downtime. Collaborating with a Racking and Shelving Company in the UAE that understands the integration of technology—such as Stormat Systems and Solutions—can help maximize the benefits of these digital tools.

Conclusion: Maximize Your Space with Expert Support
Optimizing space in warehouses is more than merely stacking racks—it’s about strategic layout planning, understanding workflow, and positioning storage practices to meet operational objectives. Whatever you require—a high-density storage system, a mezzanine addition, or a technology-enabled layout—the appropriate planning results in the real difference.
For companies doing business in the UAE, partnering with an experienced Racking and Shelving Company like Stormat Systems and Solutions ensures your warehouse is laid out to support today’s needs and tomorrow’s expansion. Their professional staff can offer customized racking solutions, state-of-the-art systems, and continual assistance to ensure you maximize space utilization in your plant.
With the selection of intelligent layout planning and a suitable solution provider, your warehouse has the potential to become efficient, space-saving, and highly performing.
