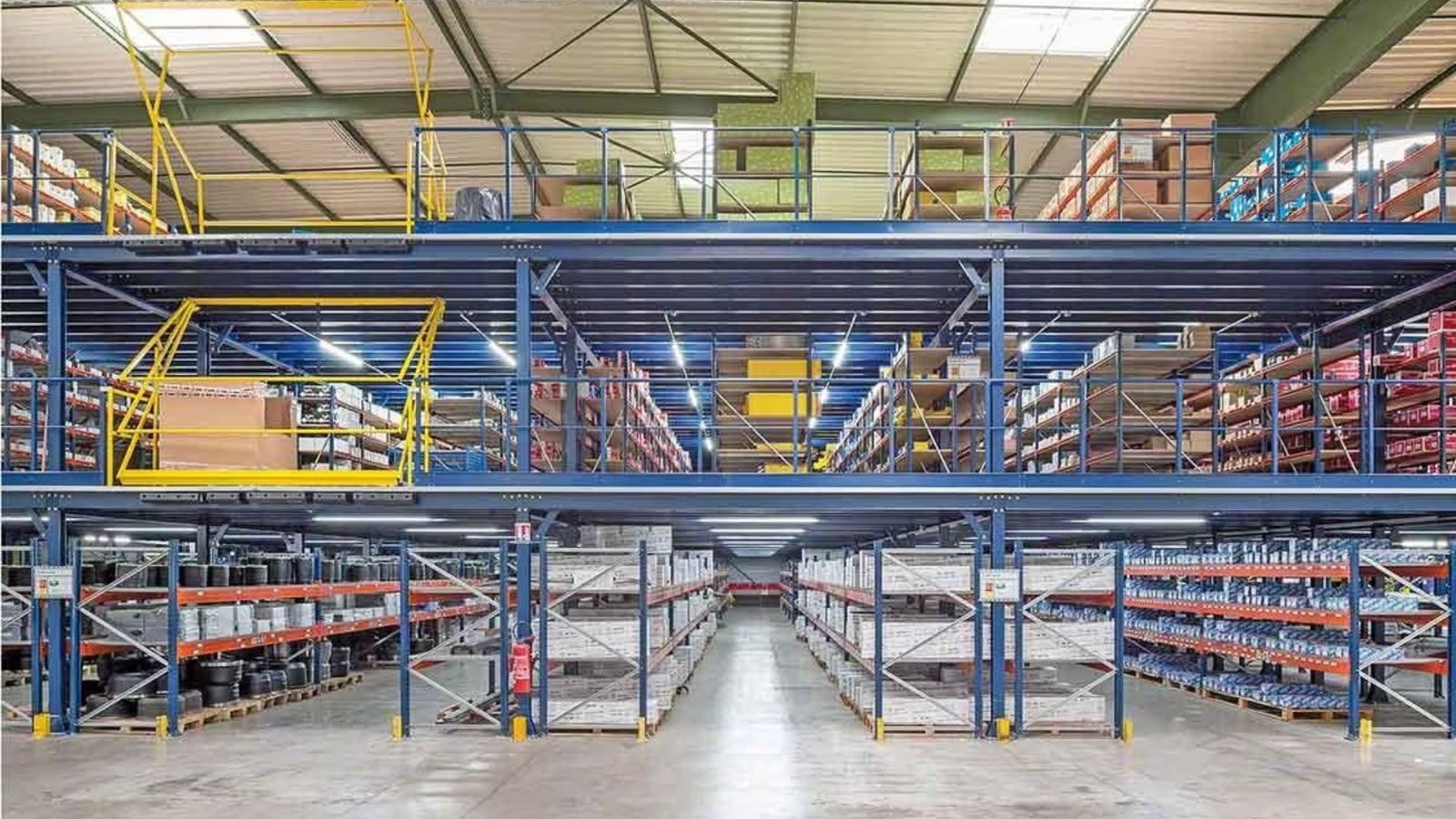A Mezzanine Racking System is an excellent solution for businesses looking to maximize vertical space and improve storage capacity without expanding their existing premises. Planning a mezzanine racking system installation involves careful consideration of various factors to ensure safety, efficiency, and suitability for your specific needs. As experts in storage solutions, STORMAT SYSTEM & SOLUTIONS provides comprehensive guidance on what to consider when planning your mezzanine racking installation.

Assessing Space and Layout:
Before installing a mezzanine racking system, it’s crucial to thoroughly assess your available space and warehouse layout.
- Vertical Space Utilization: Measure the height of your warehouse to determine if a mezzanine level can be accommodated without interfering with lighting, HVAC systems, or other overhead structures.
- Floor Space: Consider the footprint of the mezzanine structure and how it will impact the flow of operations on the ground floor.
- Accessibility: Ensure that the mezzanine does not obstruct access points, aisles, or emergency exits.
Load-Bearing Capacity:
The load-bearing capacity of both the mezzanine structure and the existing warehouse floor must be carefully evaluated.
- Weight Distribution: Determine the weight of the products to be stored on the mezzanine and ensure the structure can support it.
- Floor Strength: Verify that the warehouse floor can handle the additional load from the mezzanine columns and any machinery or personnel that will use the upper level.
- Safety Margins: Incorporate safety margins into your calculations to account for any unexpected loads or changes in storage requirements.
Design and Customization:
A well-designed mezzanine racking system should be tailored to your specific operational needs and constraints.
- Modular Design: Consider modular systems that can be easily adjusted or expanded as your business grows.
- Customization: Customize the racking to fit your inventory, whether it includes pallets, bins, or specialized equipment.
- Aesthetics and Branding: If the mezzanine is visible to customers or clients, consider its aesthetic appeal and how it aligns with your brand image.
Compliance and Safety Standards:
Compliance with local regulations and safety standards is paramount when installing a mezzanine racking system.
- Building Codes: Ensure that the installation complies with local building codes and regulations, including permits and inspections.
- Fire Safety: Implement fire safety measures such as sprinkler systems, fire escapes, and clear signage.
- Guardrails and Barriers: Install guardrails, barriers, and safety gates to prevent falls and accidents.
Accessibility and Ergonomics:
Efficient access to the mezzanine level is crucial for seamless operations and employee safety.
- Staircases and Ladders: Install sturdy and accessible staircases or ladders that comply with safety regulations.
- Lifting Equipment: Consider the need for lifting equipment such as forklifts or conveyor systems to transport goods to and from the mezzanine.
- Workstations: Design ergonomic workstations on the mezzanine level to enhance employee comfort and productivity.

Conclusion:
Planning a mezzanine racking system installation requires a comprehensive approach, taking into account space and layout, load-bearing capacity, design, compliance, accessibility, and budget. By carefully considering these factors, you can ensure a successful installation that maximizes your storage capacity and supports your business growth.
At STORMAT SYSTEM & SOLUTIONS, we specialize in providing customized mezzanine racking solutions tailored to meet the unique needs of our clients. Contact us today to discuss your requirements and discover how we can help you optimize your warehouse space with a mezzanine racking system.
